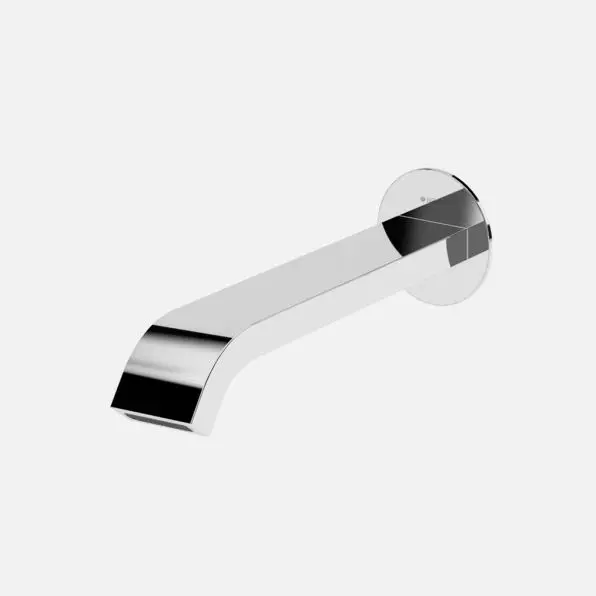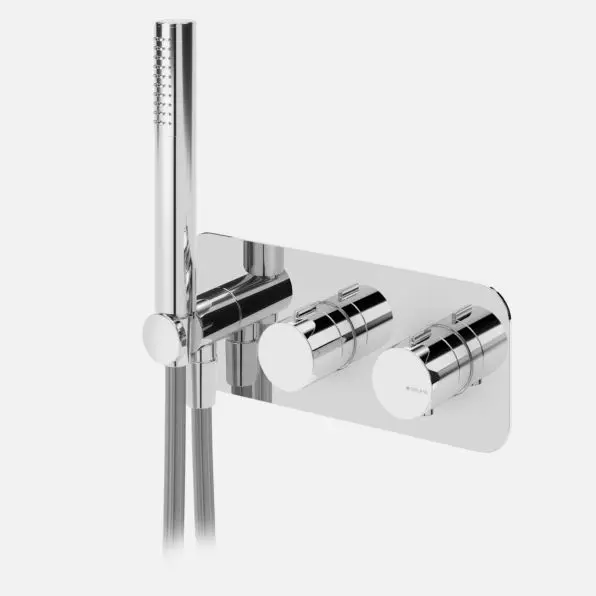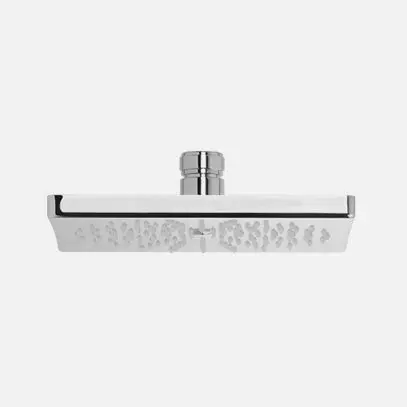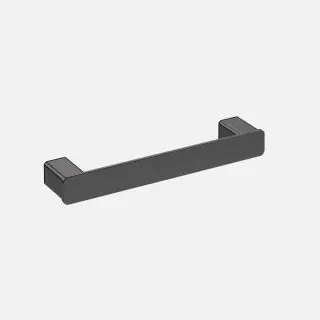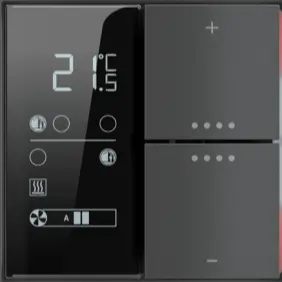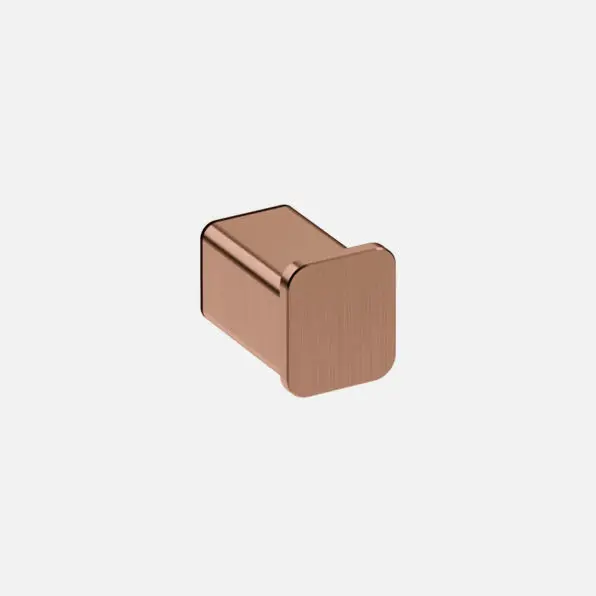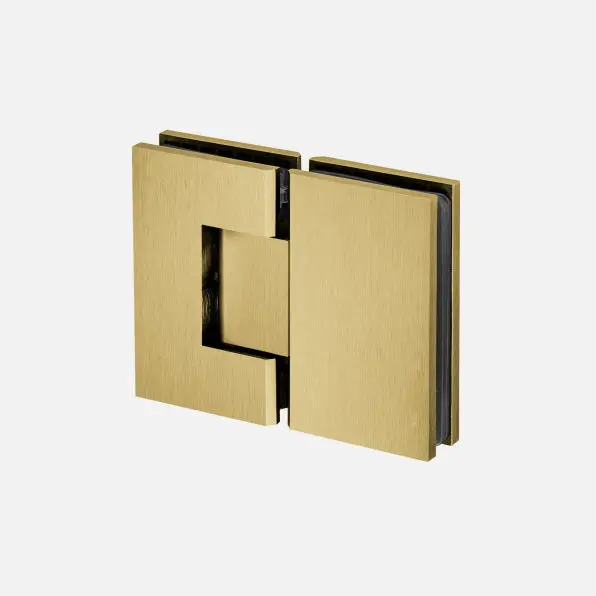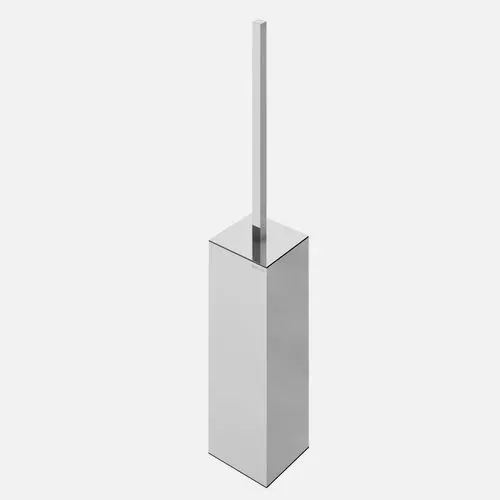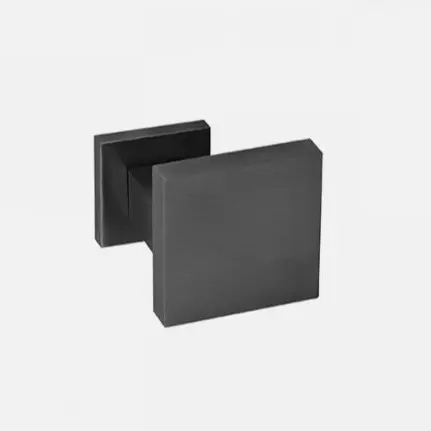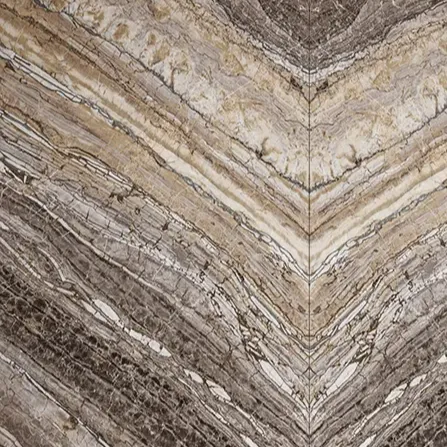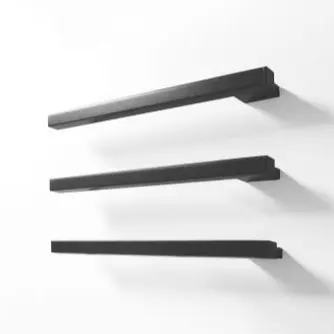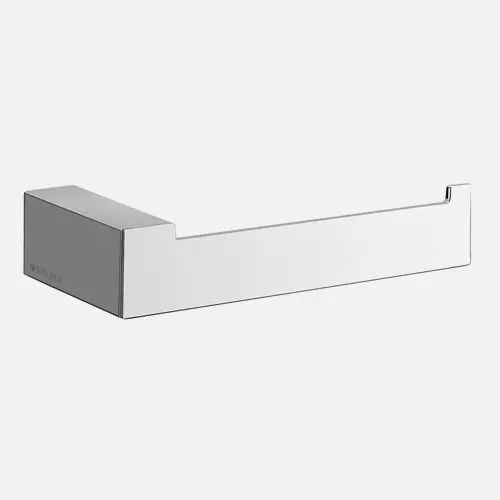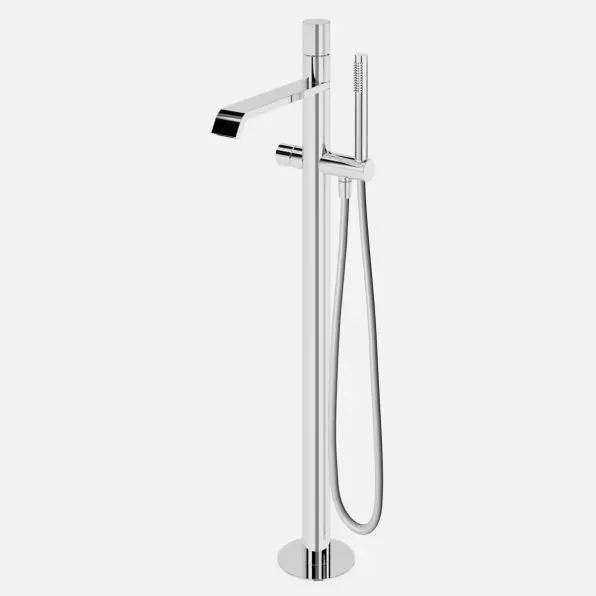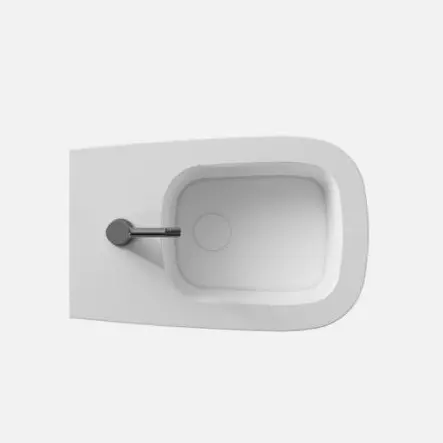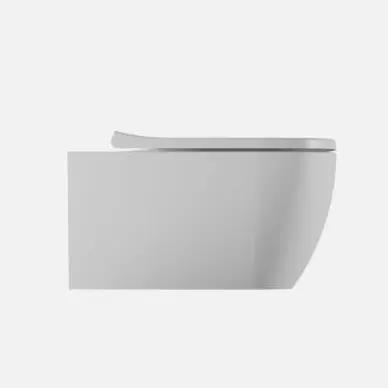




Indulge in the allure of fine craftsmanship that graces every corner of Villa Sigma. From hand-selected marble to intricately designed moldings, each element reflects a commitment to excellence and attention to detail.
First floor and basement with 1.20mx1.20m floor in light gray porcelain from Navarti. Ground floor in 1.20mx1.20m white porcelain.
Bathrooms with beautiful and sophisticated ceramics.
Faucets with different finishes (rose gold, gold and black).
Outdoor glass railings.
Terrace with jacuzzi, dining area and seating area.
External electric vehicle charging station.
Building shading slats with a very modern design.
Kitchens in lacquered matte white wood and korian countertops.
Minimalist windows and glass.
Balconies and terraces are adorned with transparent safety glass and feature flooring consistent with indoor spaces, creating a seamless transition between indoors and outdoors.
Home automation/Domotics.
Fully decorated, furnished inside and outside.
Exterior lighting for the balcony.
Outdoor furniture with modern design.
Video intercom.
Swimming pool on the outside and jacuzzi on the terrace.
Wardrobes in the dressing rooms feature white lacquer finishes, boasting custom-designed interiors and integrated lighting for a seamless experience.
Electrical setups include atmospheric lighting, combining downlighting with decorative fixtures for a perfect ambiance.
Electric blinds and blackout curtains.
Electric induction hob (no gas).
Garage with two Tesla charger's.
Access gate to the golf course.
All bedrooms have private bathrooms.
Unique design by AC SPACE.





