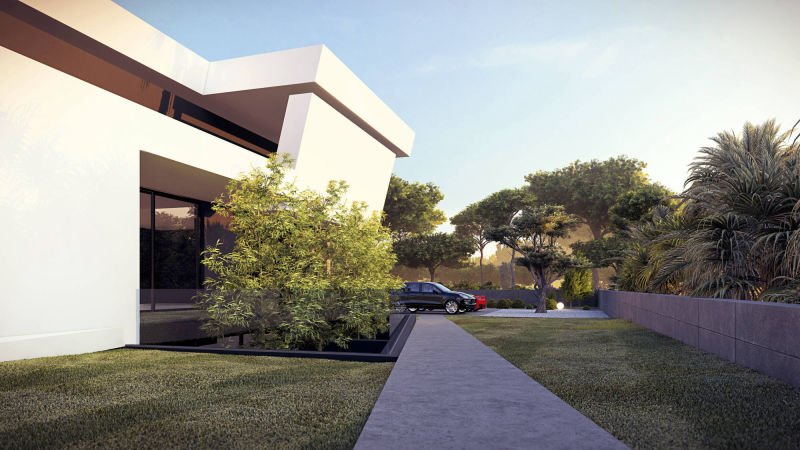
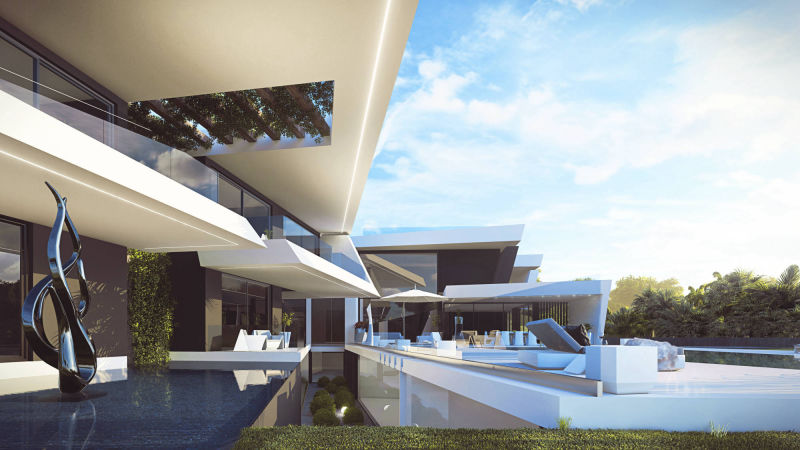
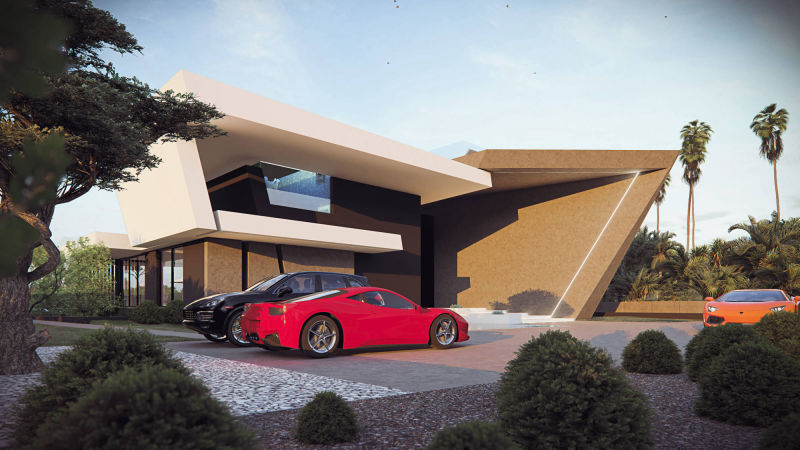
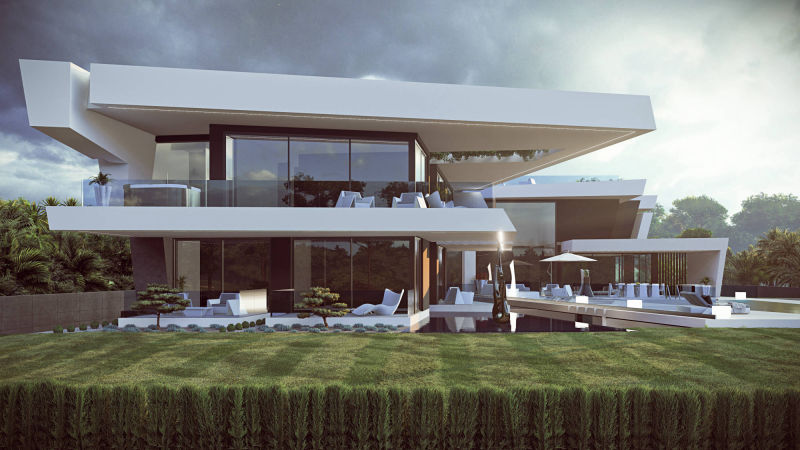
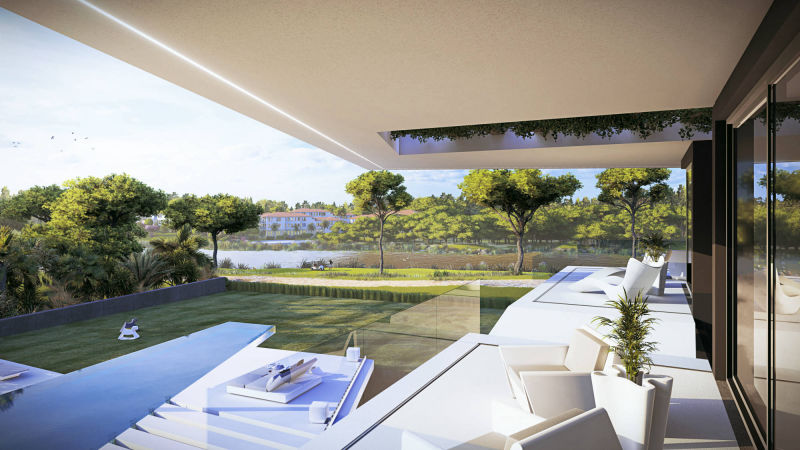
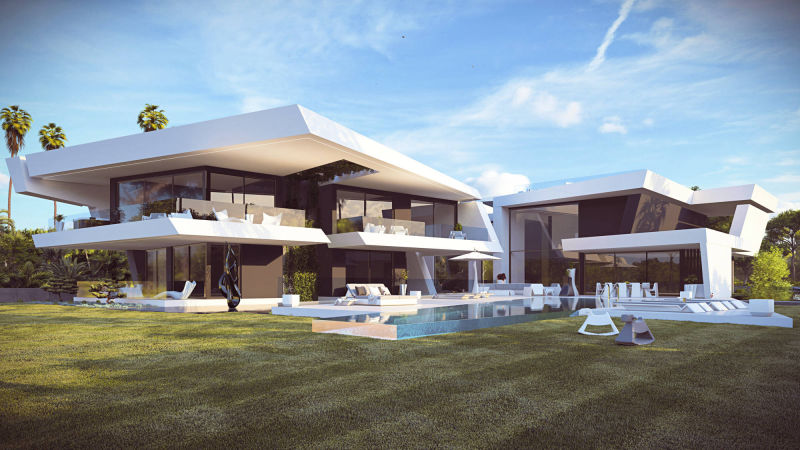

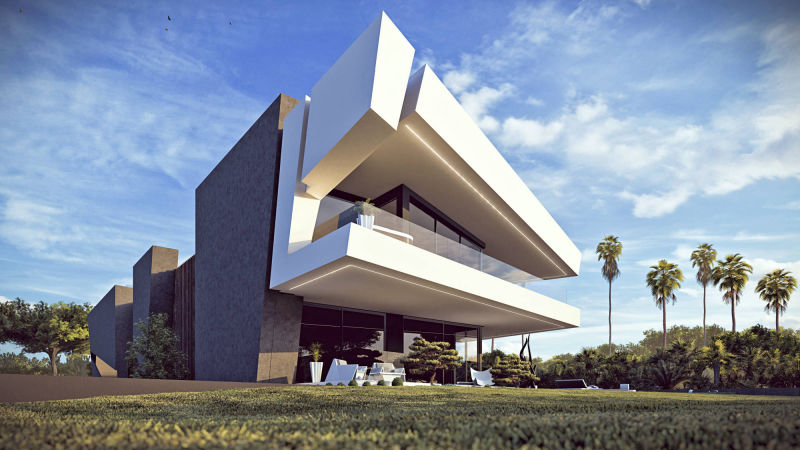
A villa with contemporary lines located in Quinta do Lago, in a place privileged by its view and sun exposure. The rooms are large and full of light with a clear view of the lake. The large glass walls allows the extension of the interior space to the outside, reinforcing a greater connection with the natural surroundings.
These glass plans emphasize the horizontality of the project while contributing to a sense of lightness and floating aspect of the project. Its developed on four levels. In the basement there are social areas, spa and garage. On the ground floor the social areas, bedrooms and pool, on the first floor the remaining bedrooms and at the fourth level a rooftop with lounge area and pool.
| PRICE | P. O. |
|---|---|
| REGION | ALGARVE CENTRAL |
| ZONE | QUINTA DO LAGO |
| TYPE | VILLA |
| BEDROOMS | 6 + 1 |
| BATHROOMS | 12 |
| LAND AREA | 2890 m2 |
| CONSTRUCTION AREA | 578 m2 + 947 m2 basement |